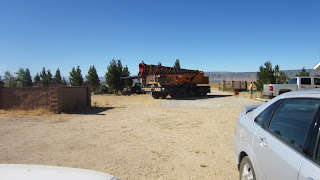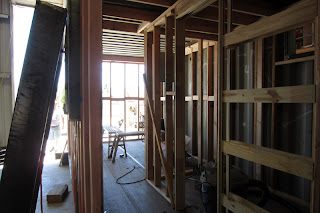Windows and the front door are in, and the drywall is almost done, and it makes it look so much different! I am incredibly excited. Expect fewer updates for a while, as Alan and I have to move out of our apartment...something we've been neglecting in favor of building the conex.
 |
| The ikea kitchen setup stations-- 5 cabinets, grouped by parts that belong to them. They missed one set of drawer fronts, that Alan went and got today. This may have been a very stupid idea... |
















































