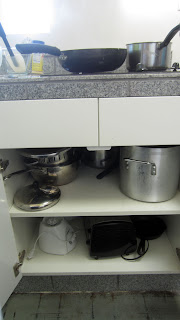Well, more like ~250. I've had some people ask about the kitchen details, so I thought I would post tonight's early dinner.
Last night while watching TV, I roasted a bell pepper, some kind of sweet and very hot pepper, about half an onion, and almost a pound of tomatillos.
I threw all of that in the blender this afternoon, and made this.
I also made some rice.
"But wait", you say. "How did you roast things with no oven?"
Our valiant little toaster oven lives underneath the pots and pans, and has so far broiled chicken, baked desert, heated leftovers, and now, roasted.
The chicken tenders were pan-fried due to a time crunch-- Alan and I are back at school and he needed to leave for class.
In about two days I will finally be posting pictures of our wonderful bathroom. It took a long time to get it painted because I am lazy, and it looks quite a bit better now.























































